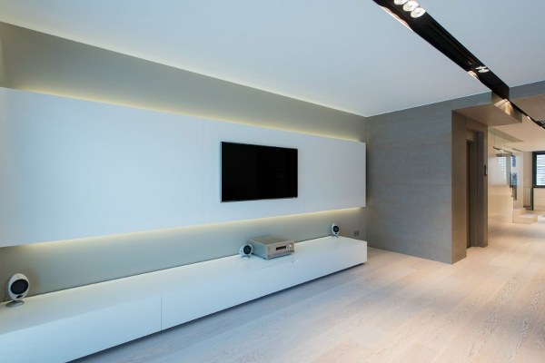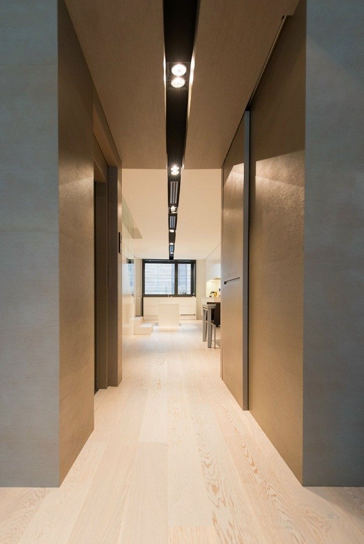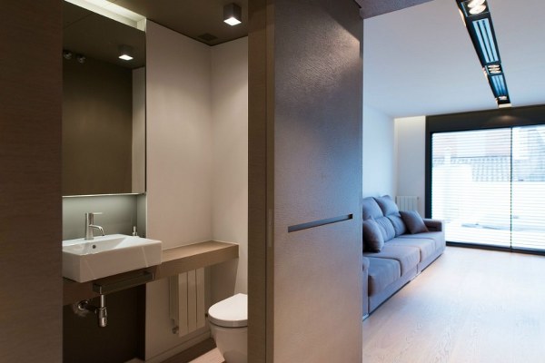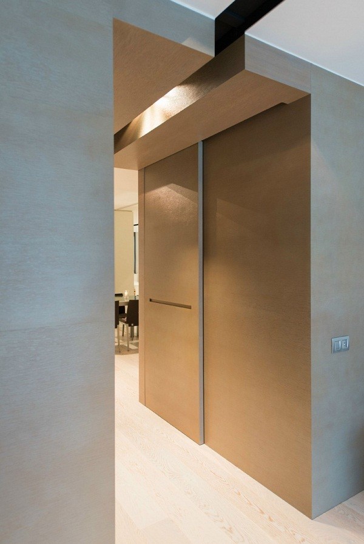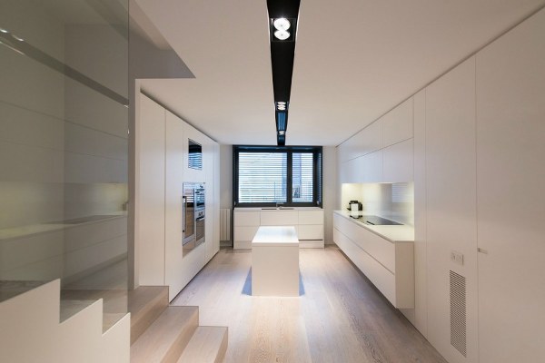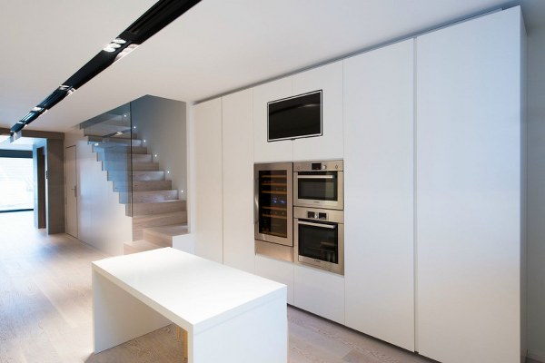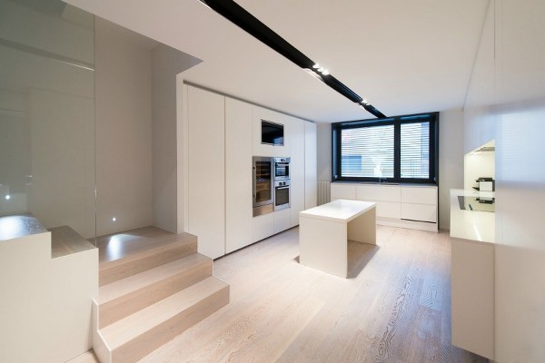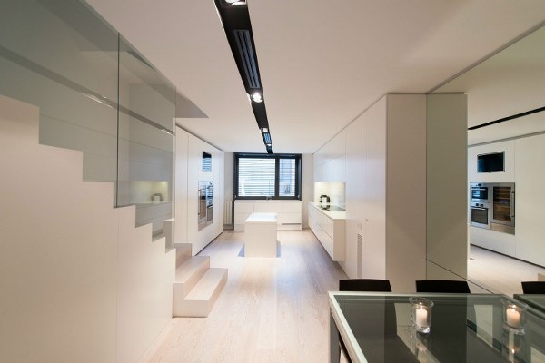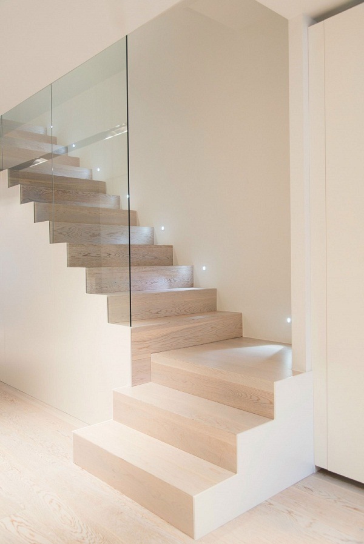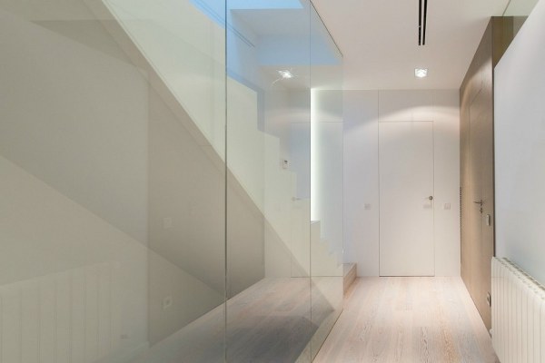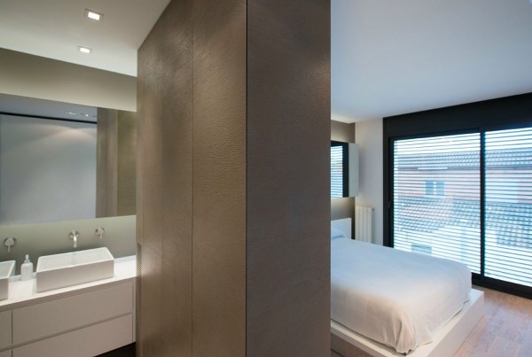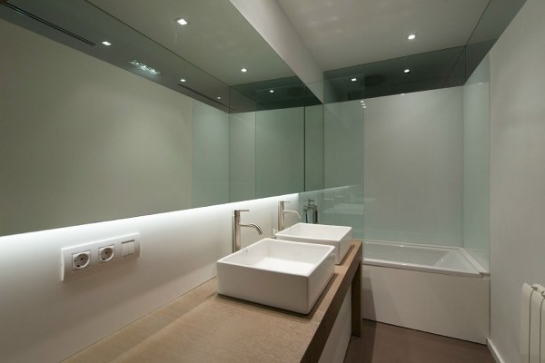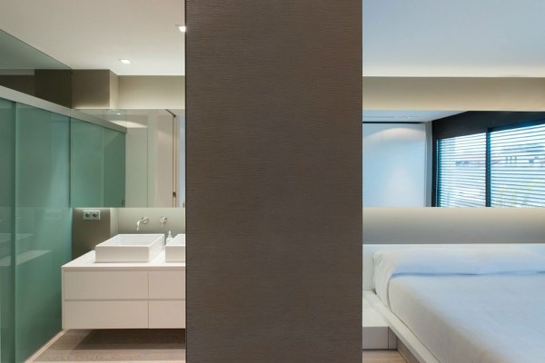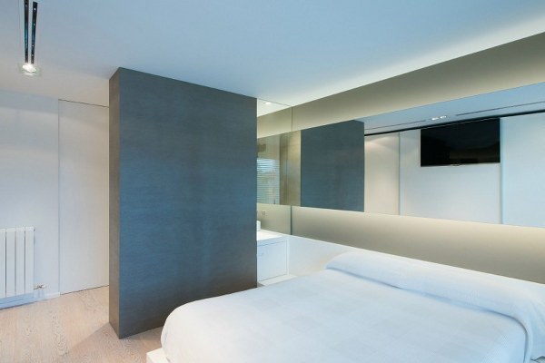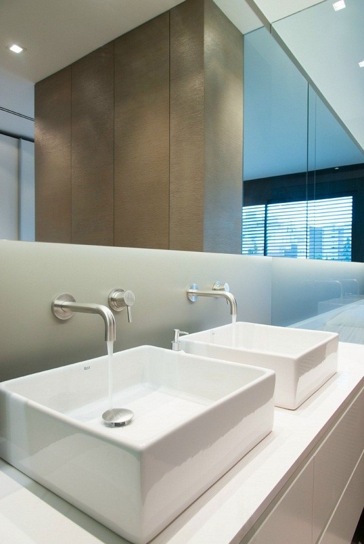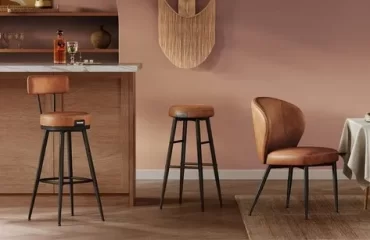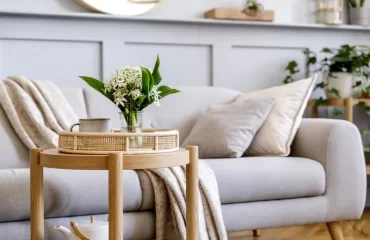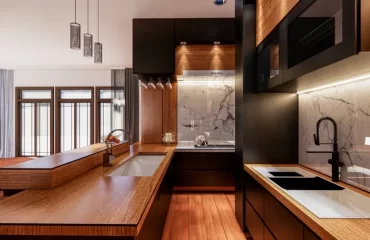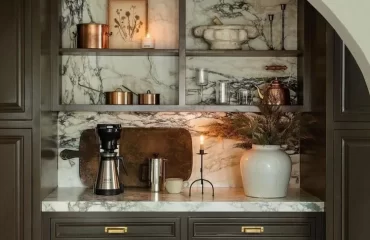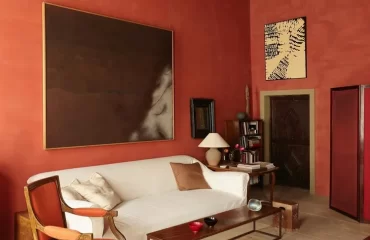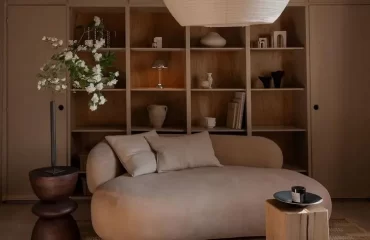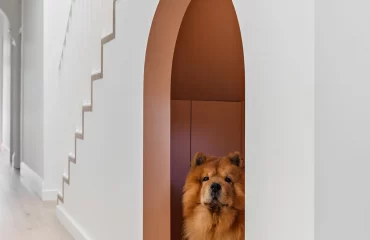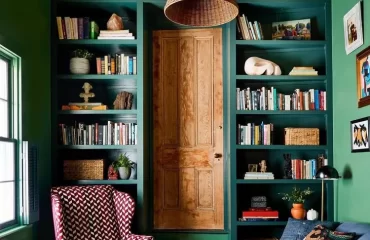Minimalist interior design in Cervantes house by ph5 Design
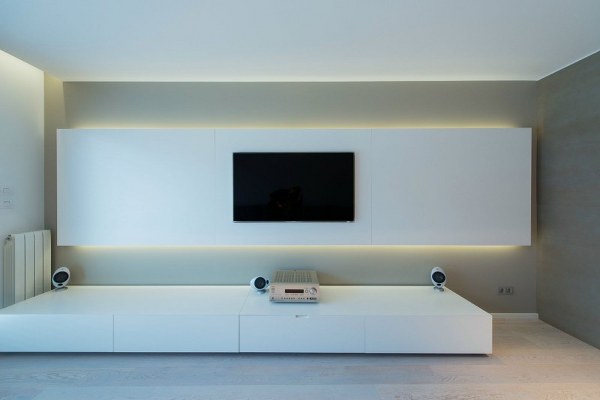
Cervantes house is a residential project situated in Barcelona, Spain with a modern minimalist interior design which was completed by ph5 Design studio in 2013. This modern home is built on a long and narrow space so the interior had to be in conformity with the restrictions and still allow a lot of natural light.
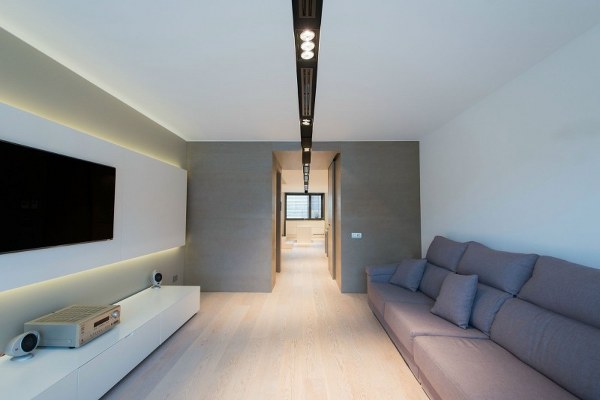
For creating a comfortable and functional home, ph5 Design studio used light color hard wood which complements the neutral tones of the walls. The two floored home is united in the overall appearance and the light color palette visually expands the available space. The minimalist interior design is very elegant and suitable for the narrow long space and the result is a lovely home. The first floor accommodates the living area, dining area and kitchen and the second floor houses the bedroom and bathroom.
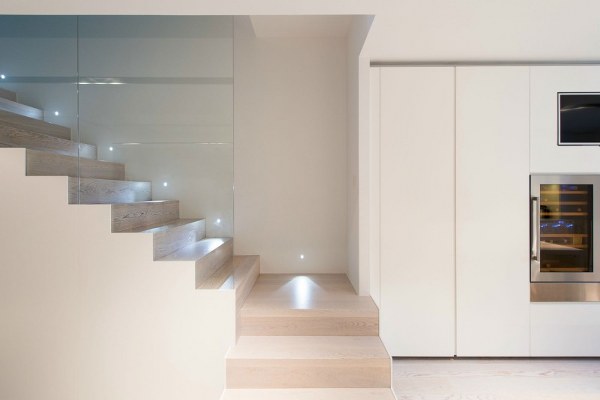
The living room area impresses with the long grey sofas along the wall and the absence of a table in front of them. The grey pillows are upholstered with the same material as the sofas and there is no visual obstacle to the TV cabinet opposite the sitting area. A discreet recessed ambient lighting is a stylish addition to the minimalist style interior design. A narrow corridor connects the living room and the dining and kitchen area. The kitchen is also narrow and long and features modern white cabinets with sink and a built-in stove placed under the cupboard. A white cabinet performs the role of a kitchen island. The flooring and stairs of the home are from hard wood in a very pale tone. A glass wall separates the stairs leading to the upper floor from the first floor. The bedroom is quite compact with an original big pillar which serves as a partition between sleeping area and bathroom.
