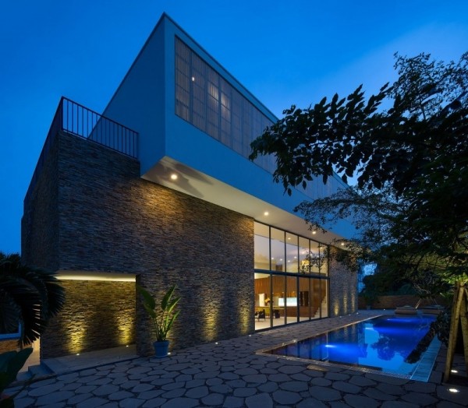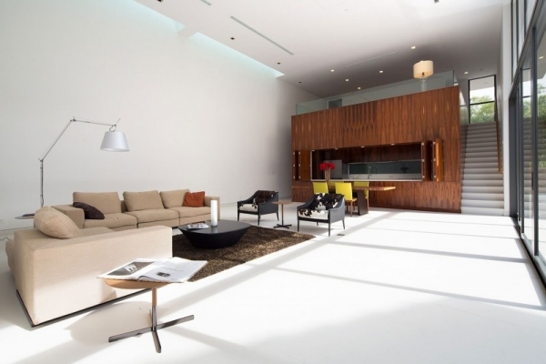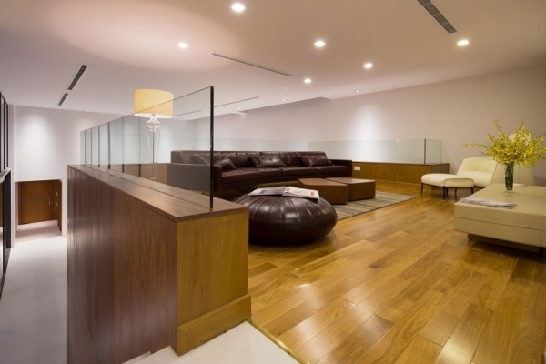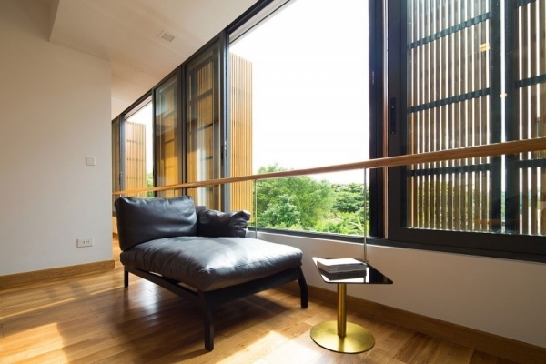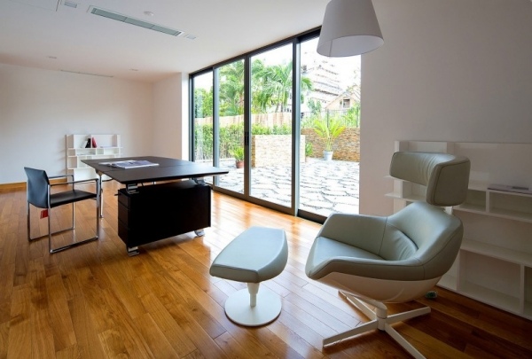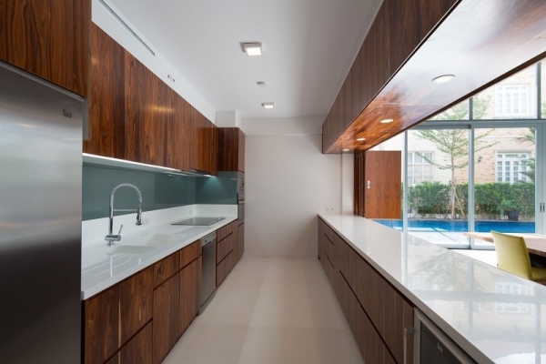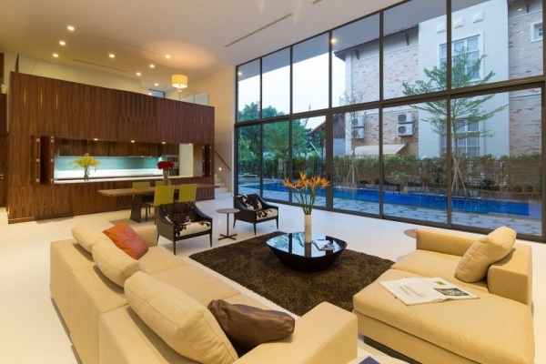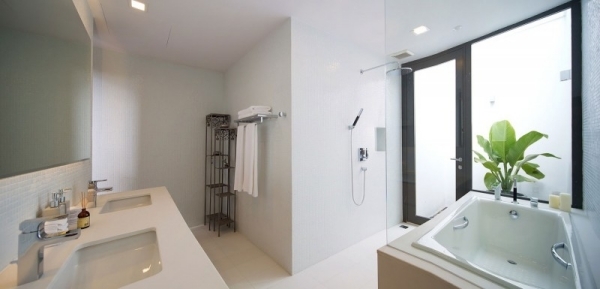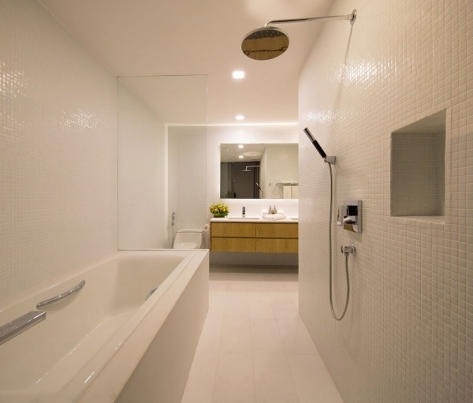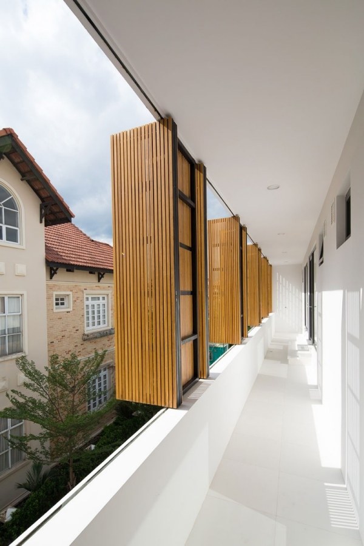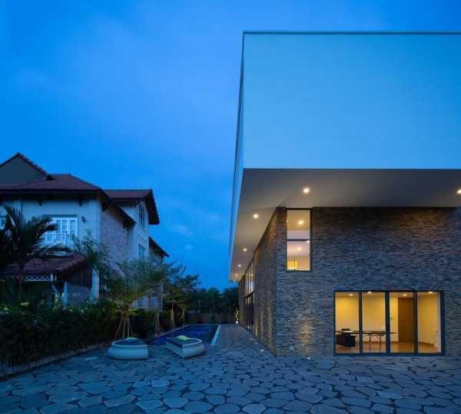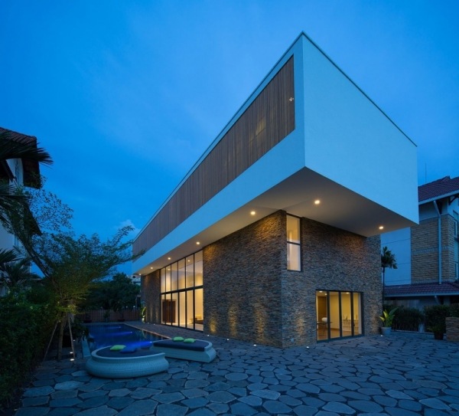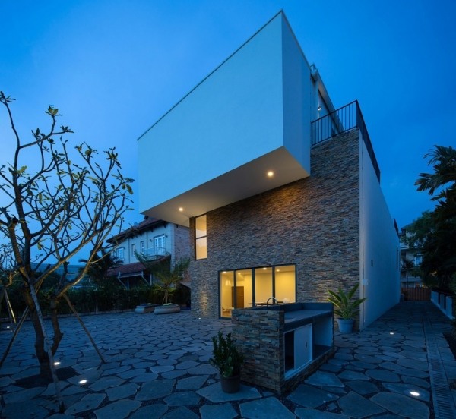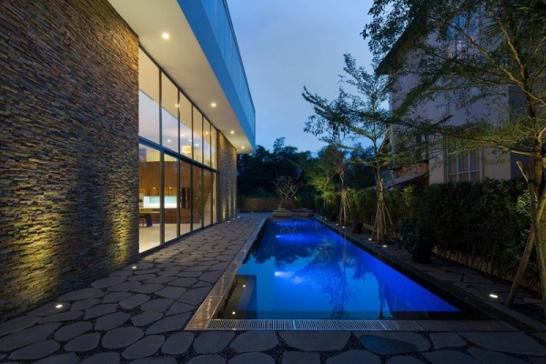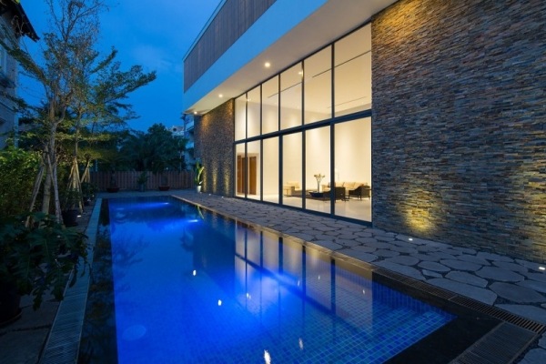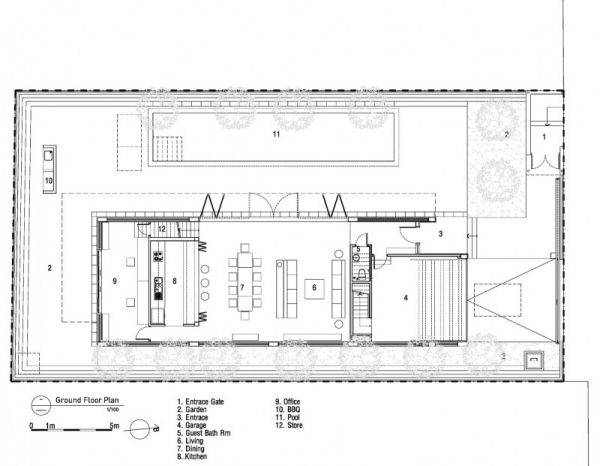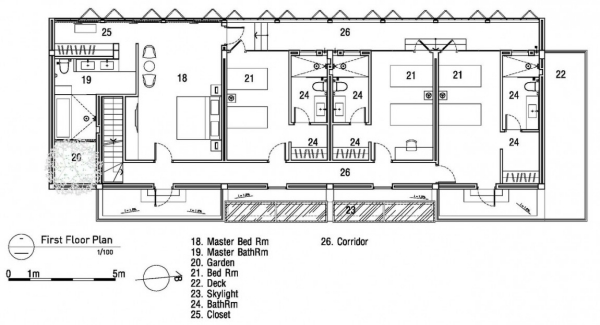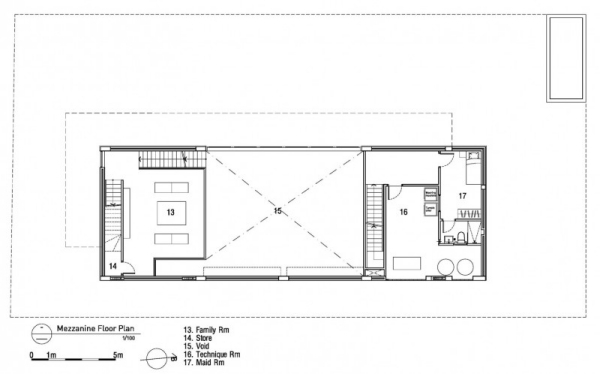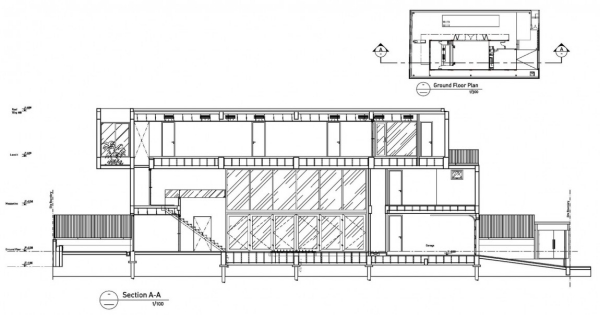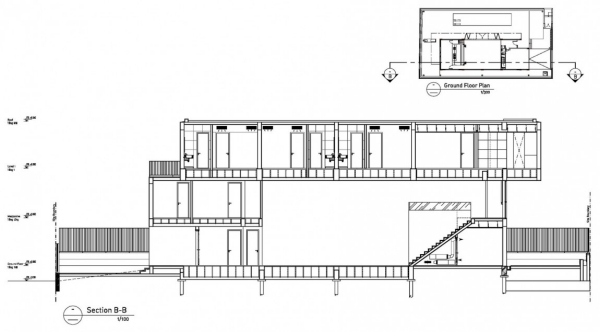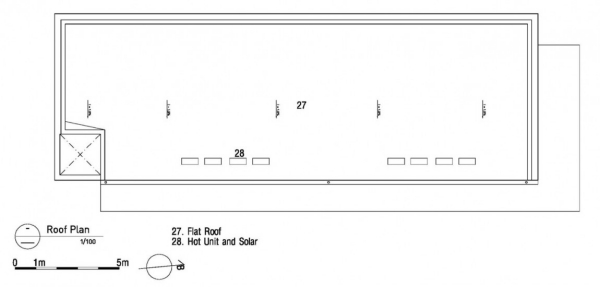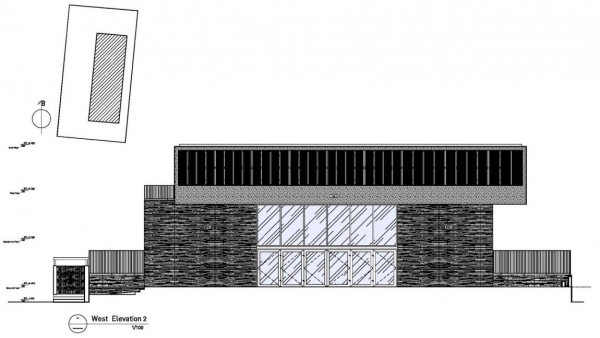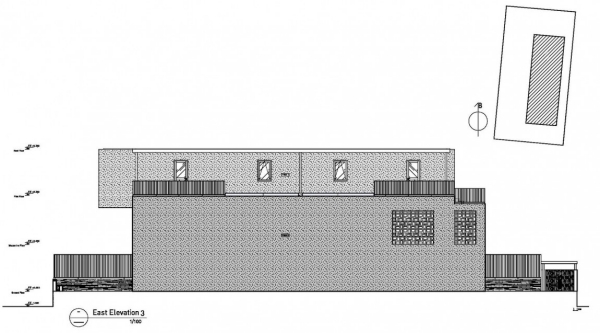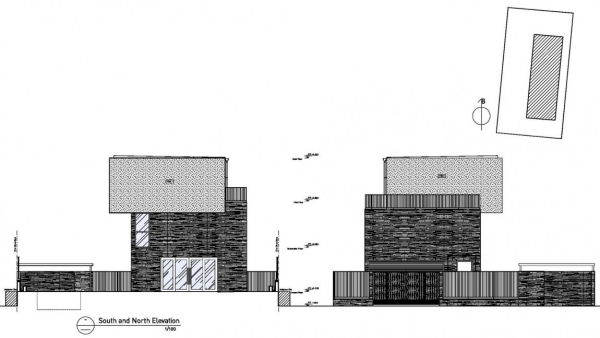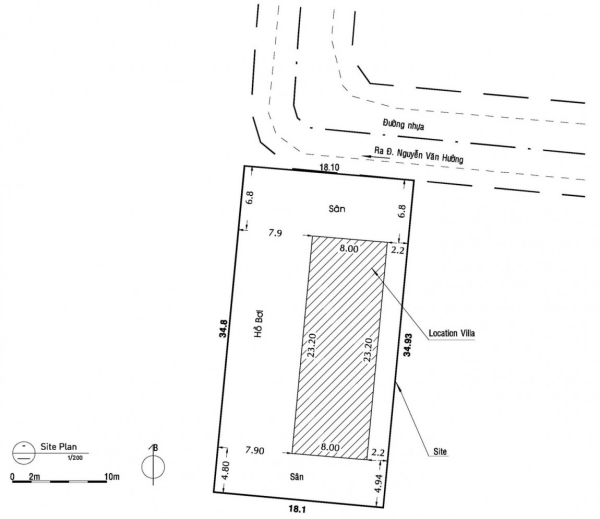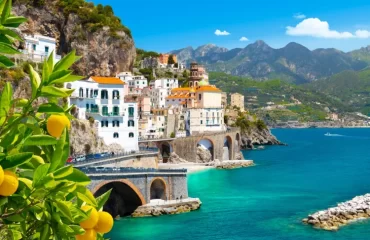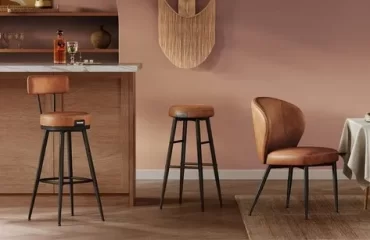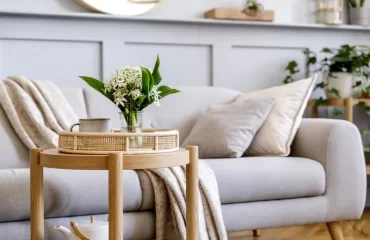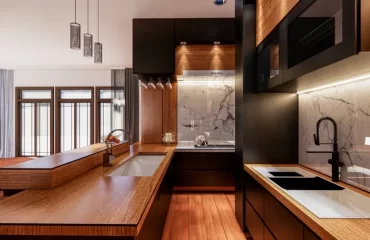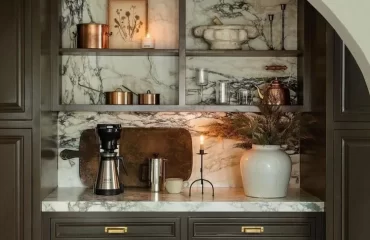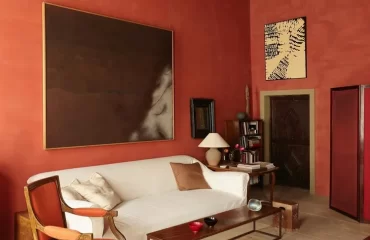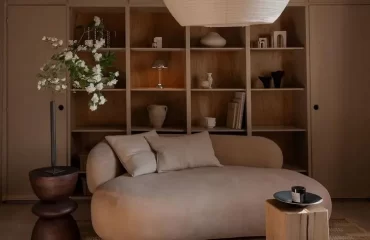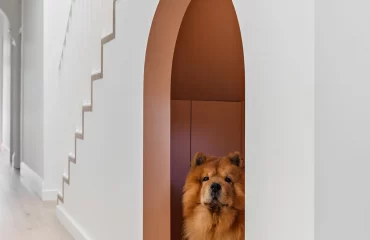Fuschia Villa – minimalist design and sophistication in every detail
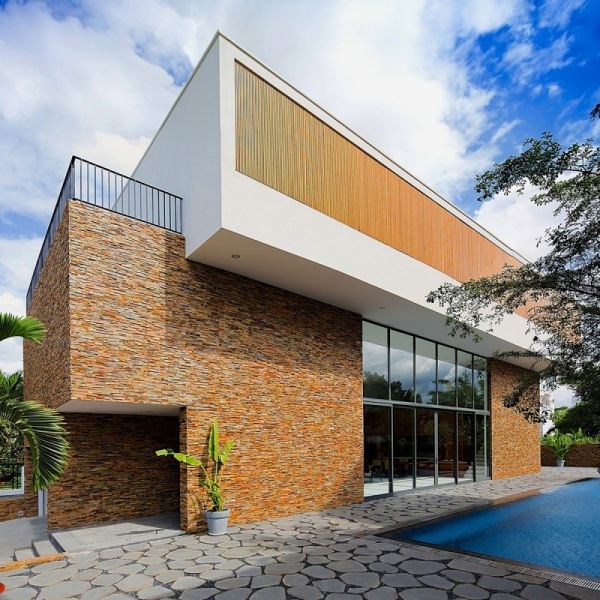
Designed and built in collaboration between MimA NYstudio and Real Architecture, Fuschia Villa is a modern residence with minimalist design and sophisticated interiors. The project was completed a few months ago, in June 2013, and is located in Thao Dien district 2 in Vietnam.
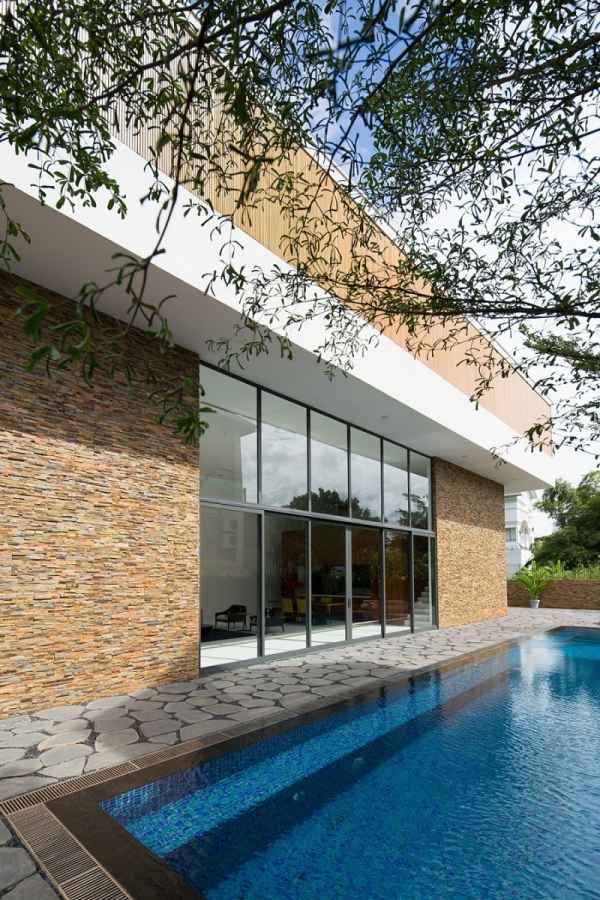
As the client required a simple space with sophisticated and powerful design, the project by MimA NYstudio and Real Architecture was developed in order to meet his criteria. Composed of two interlocking volumes, the minimalist design is clearly seen in the exterior. Clean geometry lines outline the complex structure and the exterior finishes are completed with different materials. Using the external surroundings of the house as an inspiration and the desire to blend it in the environment natural stone is used for the exterior of the main floor finish. The stone applied to the facade is used for the outdoor barbecue area.
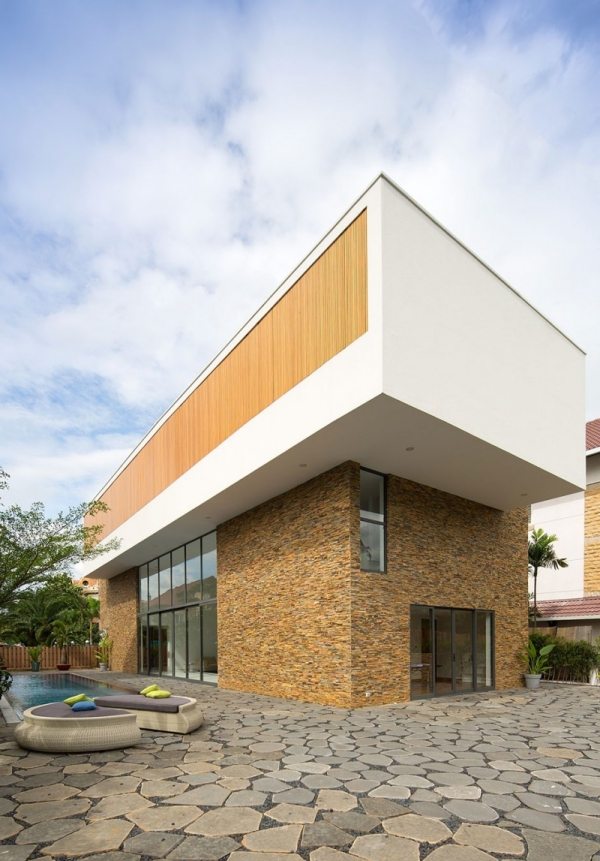
The interior features a large open-plan design of the spaces, which gives flexibility to space use and the inhabitants of the house. The family room is on the mezzanine floor while the main space features double- height ceilings and nestles living and dining room with a direct connection to the outside pool and deck. Just like outside, the minimalist style design of the interior offers simple forms and shapes in neutral palette.
